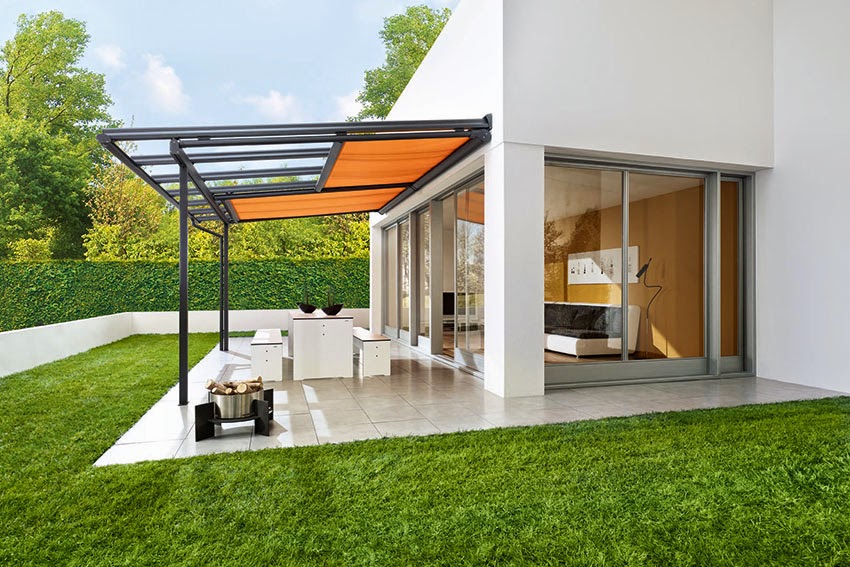The Flexible Living House by Fine Design offers a contemporary and affordable solution to changing patterns of family life.
The floor plan can be modified to create two,
three or four bedrooms as and when needed, with each room module
available to purchase as “add ons” as your family grows.
In addition the structure was designed to be built
off site, transported and put up within 24 hours, providing fast and
flexible accommodation for Britain’s long-term housing needs. The layout
is tailored to suit how more and more families live together, with
multiple generations using the same space for different needs. This is
how many UK homes look today with children leaving the family home later
and up to 3 generations living under the same roof.
The Flexible Living House by Fine Design aims to show how a
smaller space can be used in order to fit the lifestyle of all the
family in a contemporary and stylish way.
 The
ground floor consists of two bedrooms, living room, bathroom and
kitchen as well as a garage creating a spacious living environment in a
more confined footprint. Incorporating the feeling of outside living,
the roof doubles up as an outside room with lounge area, allowing the
space to be used in all weather.
The
ground floor consists of two bedrooms, living room, bathroom and
kitchen as well as a garage creating a spacious living environment in a
more confined footprint. Incorporating the feeling of outside living,
the roof doubles up as an outside room with lounge area, allowing the
space to be used in all weather.
The whole house uses Fine Design products which
enhance the home, enabling you to have maximum light, space and
enjoyment from your home all year round.
To find out more information regarding the interior and exterior styling and where all the products are from, please visit: www.idealhomeshowmanchester. com/flexible-living-house
To find out more information regarding the interior and exterior styling and where all the products are from, please visit: www.idealhomeshowmanchester. com/flexible-living-house
To see all of our photos visit our Pinterest board by clicking here.








